Thanks to HGTV® Dream Home 2017 I had the chance to live the dream a couple weeks ago on St. Simons. This idyllic island off the coast of Georgia is where HGTV created their newest Dream Home – and I, along with nine other bloggers, were lucky enough to visit St. Simons and tour the home over three beautiful, sun-drenched days. January getaway, indeed!
I’ll be giving my tourist tips for St. Simons Island in a following post, but today I’ll be giving a tour of the beautiful HGTV Dream Home. Read on for my favorite parts of the house, plus don’t forget to click here for your chance to WIN this house!
Nestled in a quiet neighborhood on St. Simons island, the HGTV Dream Home was completely updated from its original, yellow and brown 80s’ glory (see the before photos on the HGTV site) to this beautiful, Southern-transitional-meets-modern-European gem. I love the white shake siding and the columns flanking the entry, which reflect classic Southern architecture.
(Photo © 2016 Scripps Networks, LLC. Used with permission; all rights reserved.)
The engineer and architect in me loves floorplans, so here’s the layout for the HGTV Dream Home. It’s a single story, 3200-sq-ft , 3-bedroom, 3-bathroom house with a large front yard and backyard that opens onto a lake. Come on in!
I should now mention that the HGTV Dream Home was designed by Brian Patrick Flynn, an uber-talented and totally adorable interior designer who’s also done the Dream Home 2016 and HGTV Urban Oasis. (Here we are, just chilling in the master bathroom – ha!) Brian came to the blogger event to give us a tour of the Dream Home and talk about his thought process in designing the rooms. He is also amazingly funny and personable and made us all feel like we were his new best friends after only a day. I’ll share a few more stories about him in my next post. A lot of his insights about the Dream Home are sprinkled throughout my observations below.
The oak double doors open into a spacious foyer filled with some dramatic pieces: a sunburst rug in shades of grey (love), a sculptural table, and a wood beaded chandelier. Note also the chairs Brian placed on either side of the doors where you can sit and take off your shoes. Functional and memorable.
Past the foyer is the living room, the main public space of the house and my favorite. It’s done in gorgeous neutral shades of cream, green, and brown, from the peaky cypress ceiling to the off-white sofas – and check out the sliding barn door to the right that opens to the other wing of the house. I’m basically in love with every piece in the room, from that crystal chandelier to the coffee table.
A closer look at the distressed oak coffee table and the knit rug – delightful interplay of colors and textures.
The living room is open to the kitchen, which is done in a striking combination of green and grey. I love that the style of this house is very gender-neutral: instead of doing the expected like an all-white kitchen, Brian has chosen some really unique pieces and color combinations that are still very approachable.
A closer look at the kitchen island. I love how the green subway tile behind extends all the way up to the ceiling, and notice how the green is echoed in the countertop. It’s made of tabby, a mix of concrete tinted green and crushed oyster shells.
Off the kitchen is the dining room, another space that again I would never have thought to decorate in such a way, but is instantly appealing to me. Brian says it’s his favorite room in the house – I love the dramatic moodiness it adds to the place. That concrete and wood dining table is to die for.
(Photo © 2016 Scripps Networks, LLC. Used with permission; all rights reserved.)
Another angle on the space, showing how beautifully light works in the space to create different moods. Brian is really genius at combining lots of disparate elements I never imagined would go together, but which actually work in creating a cool and eclectic vibe. Stone busts, photos, prints, stone, linen, wood and bronze! Surprisingly, yes!
Looking back towards the interior hallway and kitchen beyond, through the bronze statement chandelier.
The kitchen and living room open out onto the absolutely enchanting backyard. Modern pavers surround a pool (shaped like Georgia!) and a dining area next to a grill. Steps lead down to a fire pit with chairs around it beyond the pool.
(Photo © 2016 Scripps Networks, LLC. Used with permission; all rights reserved.)
Another angle showing the row of loungers by the pool. All ready for a sweet pool party.
(Photo © 2016 Scripps Networks, LLC. Used with permission; all rights reserved.)
And the reverse angle looking towards the loungers from the pergola. The arrangements of spaces in the backyard creates a great flow that encourages you to find and enjoy every little corner.
View back towards the house from the other side of the pool. You can see the living room through the open sliding door, and kitchen through the windows to the right. It’s a great indoor-outdoor home.
The lower portion of the backyard past the pool includes this cozy firepit surrounded by chairs for late night marshmallow roasting. Also note the cute little doghouse in the background – coordinated to match the main house!
The backyard ends at the edge of a lagoon – as serene a slice of the South as I can imagine, with still green waters and huge mossy oaks. The new deck and chairs at the edge are perfect spot to relax and let the surroundings take you away.
Back in the house, the master suite occupies the left wing of the house and is done in shades of ocean and sky. I love how even the bedroom ceiling is painted to match the walls. A gorgeously tranquil oasis.
(Photo © 2016 Scripps Networks, LLC. Used with permission; all rights reserved.)
The sitting area overlooks the pool area – I love how the picture windows fill the space with light.
The door on the right side opens out to the pool area, again reinforcing the indoor-outdoor feel of the house. How decadent to wake up in the morning and just slip outside into the backyard for a quick swim, or just to admire the view?
The master suite includes an envy-inducing master closet. I hope one day to have a closet with a center island #homegoals
Along with the living room, this is my other favorite room of the house – the utterly dreamy master bathroom. I have a thing for beautiful bathrooms, and I love the simple serenity of this airy space. The flooring is porcelain tile that mimics the look of wood – isn’t the soft grey shade perfect?
I am also in love with the huge shower, lined in hexagonal marble tiles in shades of grey, white, and ivory and featuring a fancy pendant showerhead. I don’t know if I’d spend more time in there or in the freestanding tub, perfectly located next to a window for long soaks with a book in hand.
(Photo © 2016 Scripps Networks, LLC. Used with permission; all rights reserved.)
The right wing of the house holds the other two bedrooms, a workout room, and a family room/lounge room. Brian admitted that the guest bedroom turned out to be one of the more controversial rooms because of the amount of plaid in there. I think it’s a great exercise in pattern and texture play; although there’s a lot going on visually, it doesn’t feel cluttered or overwhelming.
Instead I get a homey, warm vibe from the reds and browns and all the bronze accents. This room and the dining room are actually probably the closest to Brian’s signature style, which is softly masculine, as opposed to the airier, brighter coastal theme in most of the house. I love seeing how his own sensibilities snuck into the house!
(Photo © 2016 Scripps Networks, LLC. Used with permission; all rights reserved.)
The guest bathroom also shows how Bryan is a lot better at utilizing pattern boldly than I ever will be. The sleek grey geometric wallpaper goes surprisingly well with the wood-patterned flooring.
(Photo © 2016 Scripps Networks, LLC. Used with permission; all rights reserved.)
The third bedroom offers a totally different feel, with its bold pops of rainbow against crisp white shiplap everywhere.
One of my favorite corners of the house – the fluffy white chair next to vertical bookshelves filled with rainbows of books. I have a soft spot for whimsy, and it’s executed beautifully in this room without being too twee or childish. The colors just makes me happy.
Looking from the third bedroom door through the workout space back into the living room. The layout of the house encourages you to explore the whole house, yet it also gives privacy when needed with the separation of the bedrooms and the public living spaces.
(Photo © 2016 Scripps Networks, LLC. Used with permission; all rights reserved.)
The final room in the house – a cool blue space that serves as entertainment room (there’s a TV on the opposite wall) and as a pool lounge – it opens directly to the pool area. There’s also a wet bar in the back corner to keep the good times going.
Close up focus on the string art decorating the side wall of the room. I love how they reflect the local nearby marshes, really helping ground this home in the history and style of its surroundings. We also had to do something related to string art on our last day in the Dream Home – I’ll reveal the details in my next post!
Are you as in love with the HGTV Dream Home as I am? Kudos to Brian for an amazing vision (I’ll talk more about this super fun guy in my next post). If you’re inspired now to redo your own home, every piece of furniture in the home is from Wayfair – click here to get details on everything.
Or, if you’re like me and you’re saying, “I’ll just take the whole kit and caboodle, thank you”, click here for your chance to win the HGTV Dream Home! You can enter daily until February 17, 2017, so click away!
In my next post, I’ll recap the rest of our tour of St. Simon’s Island and show how it’s just as dreamy as the Dream Home.
Sweepstakes Details
The HGTV Dream Home 2017 grand prize package is valued at more than $1.7 million. In addition to the residence and all its furnishings, the grand prize package includes a new Honda Pilot and $250,000 cash prize provided by national mortgage lender Quicken Loans®.
Click here to enter – you can enter daily until February 17, 2017!
No purchase necessary. Open to legal residents of the U.S., age 21 or older. Void where prohibited. Sweepstakes ends at 5 p.m. ET on 2/17/17. Odds of winning depend on number of entries received. For full official rules, visit HGTV.comHGTVDreamHome or send a self-addressed stamped envelope to: “HGTV Dream Home Giveaway”- RR, P.O. Box 52915, Knoxville, TN 37950. Main Sponsor: Scripps Networks, LLC d/b/a Home and Garden Television.
This post is sponsored by Scripps Networks, LLC. Travel and accommodations to visit the HGTV Dream Home were paid for by Scripps Networks, LLC. All opinions are my own.
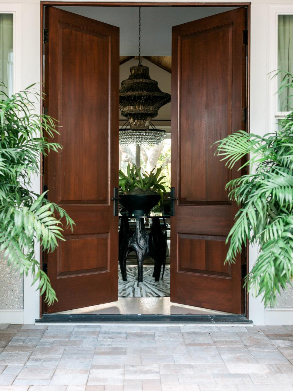
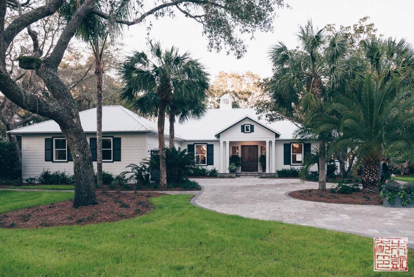

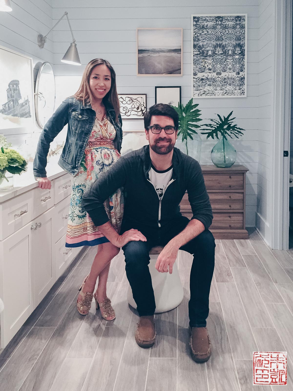
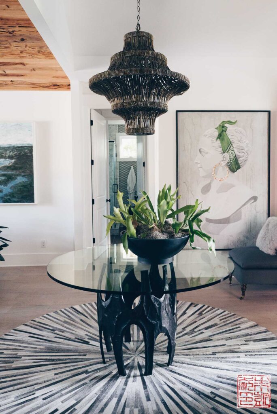
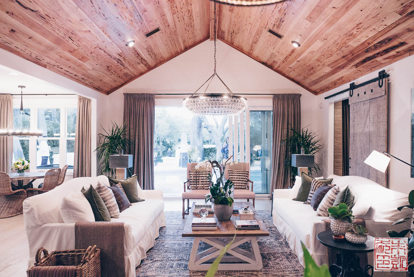
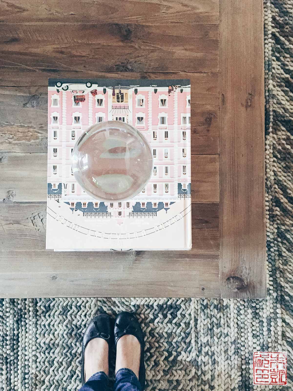
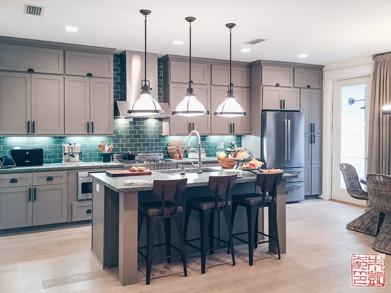
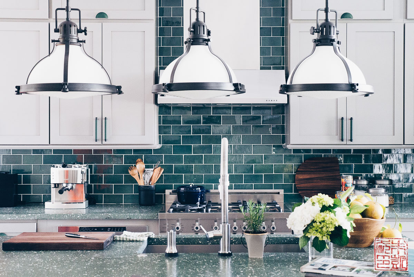
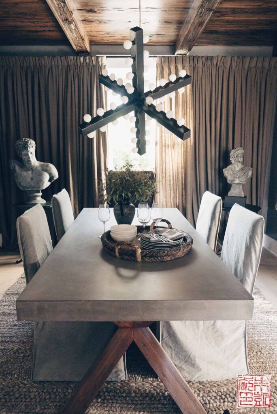
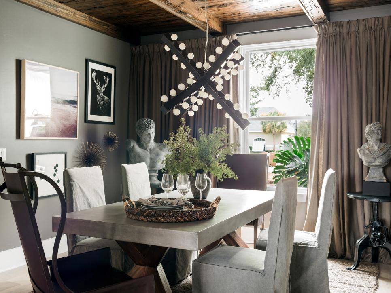
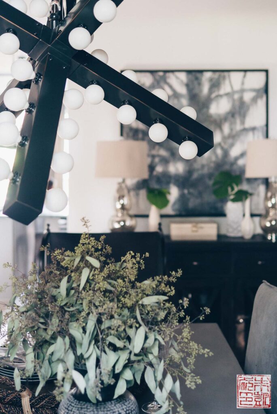
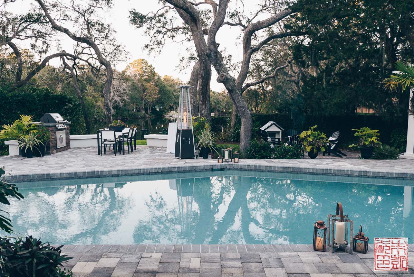
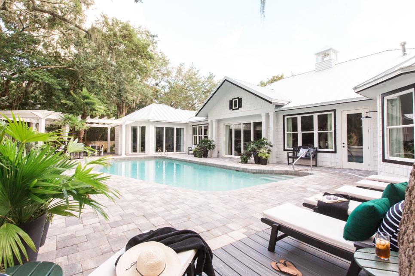
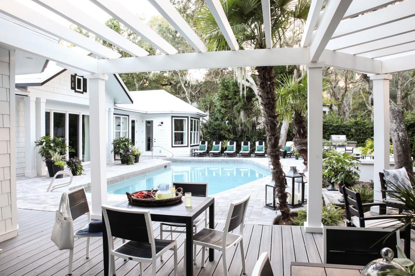
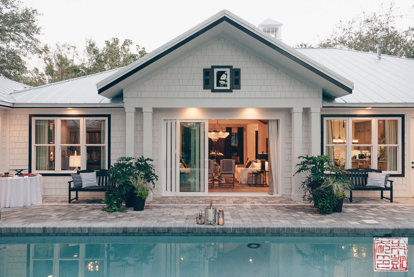

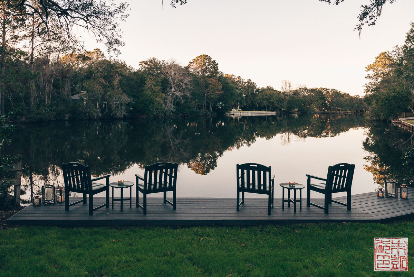
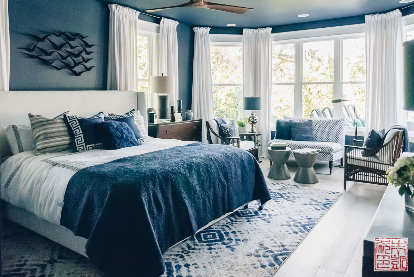
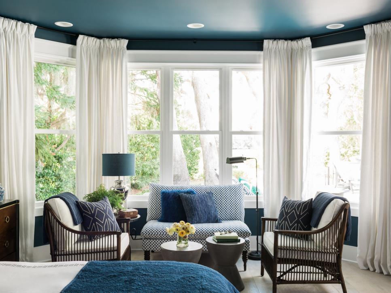
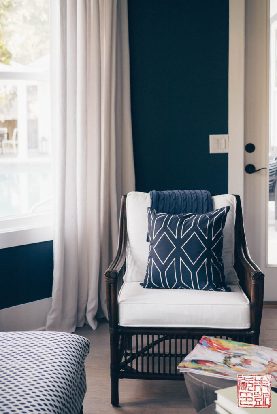
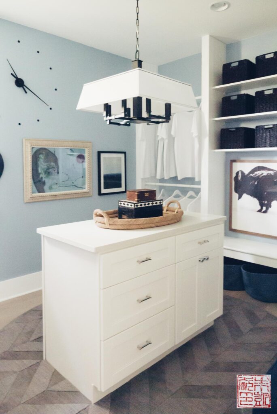
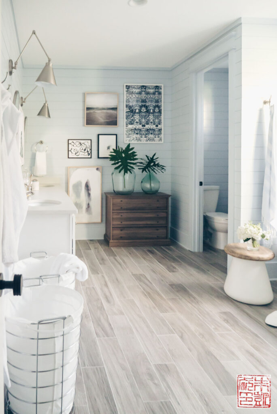
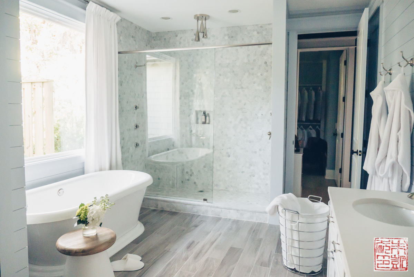
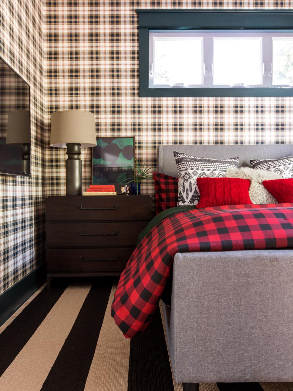
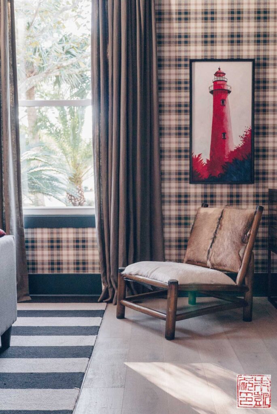

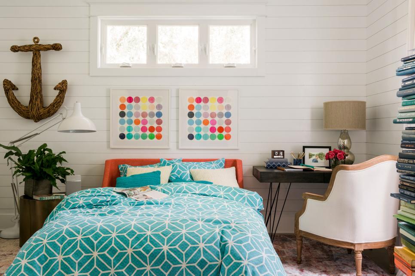
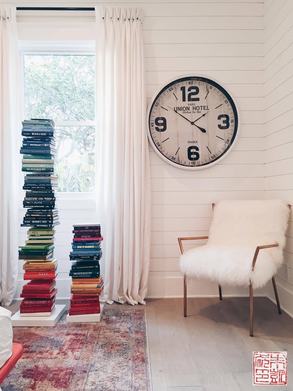
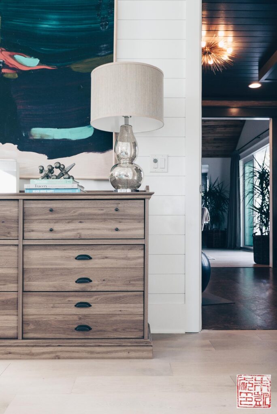
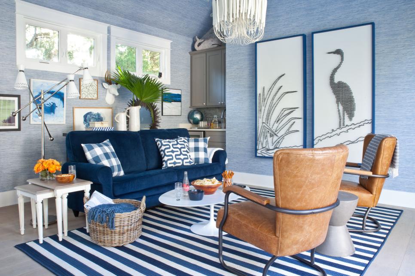
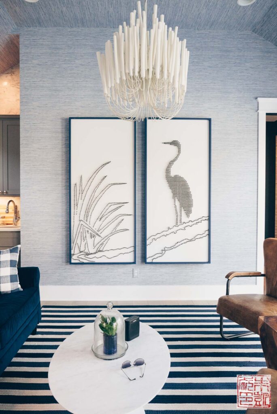
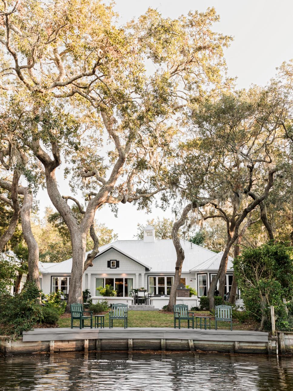


[…] the HGTV Dream Home to wander through and photograph and marvel at in all its glory. Go back to my home tour post for pics of the house. They also brought in Food Network Executive Chef Rob Bleifer who created a […]